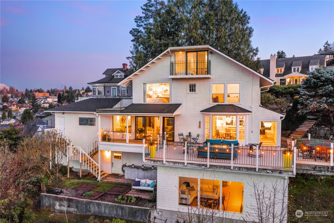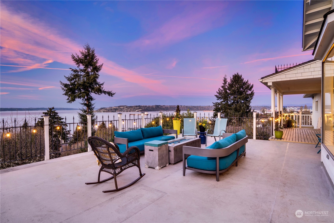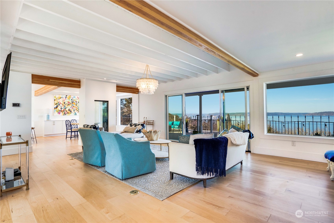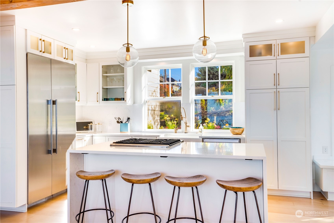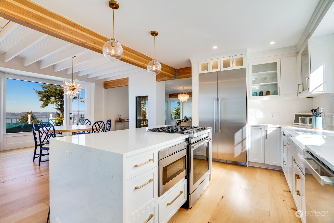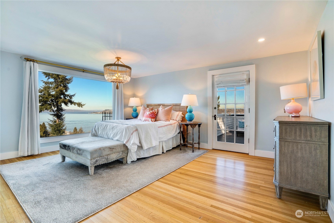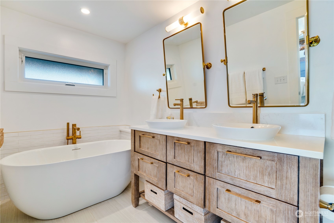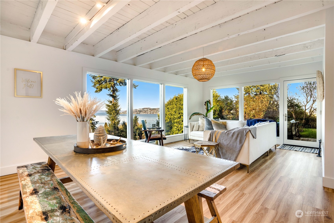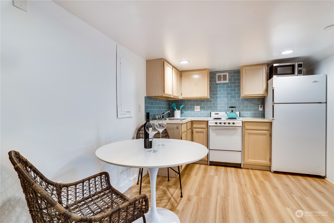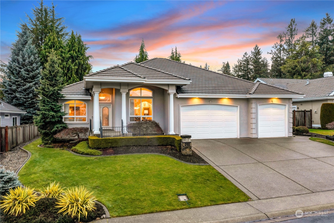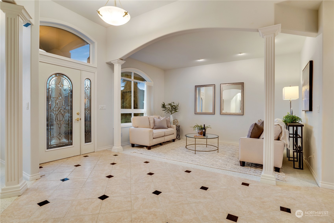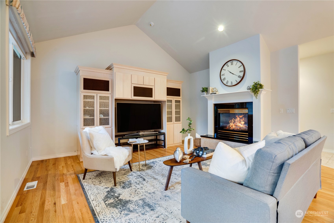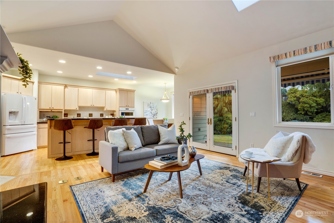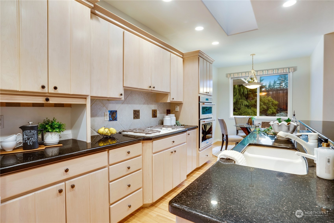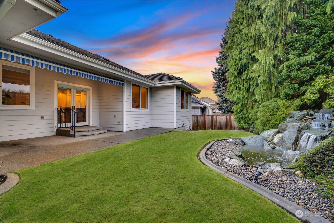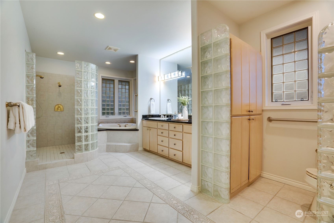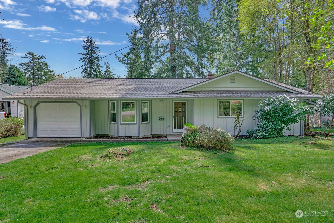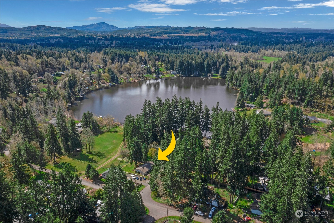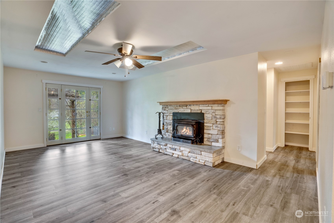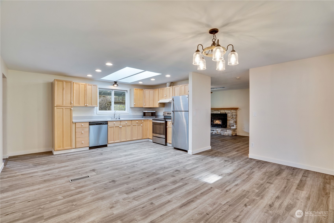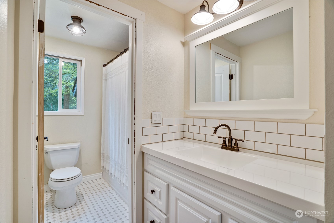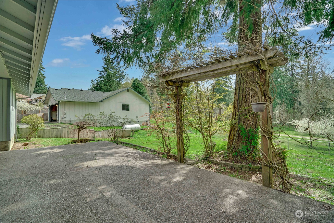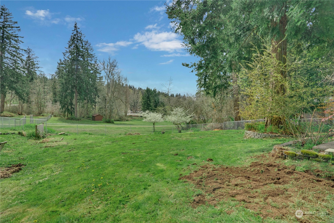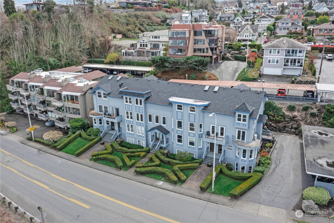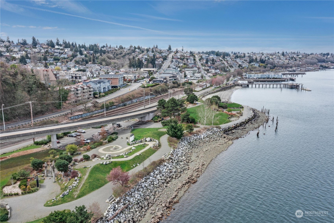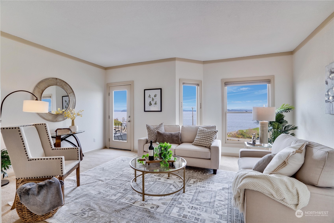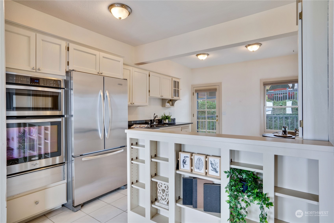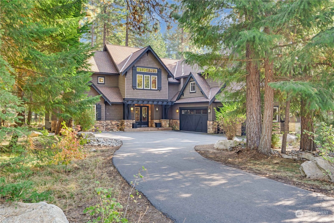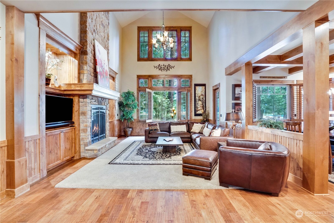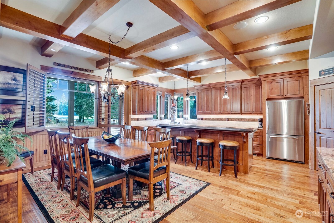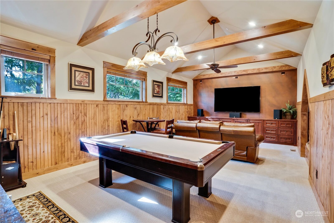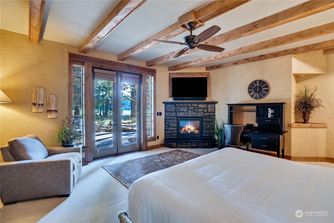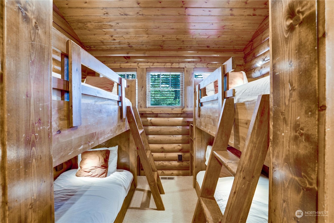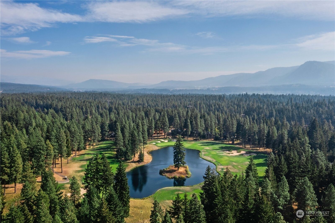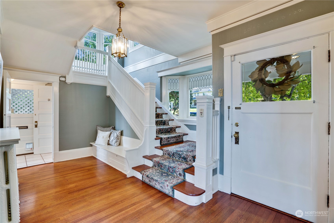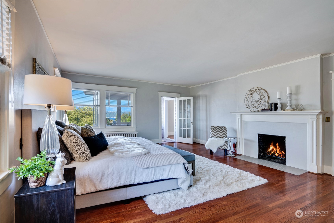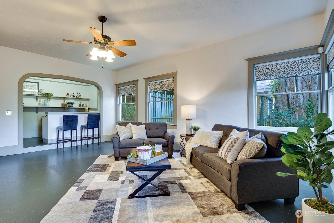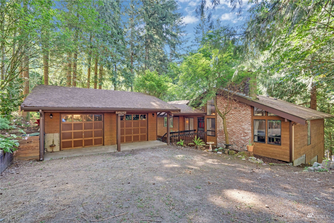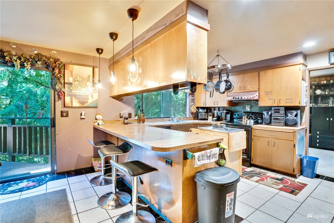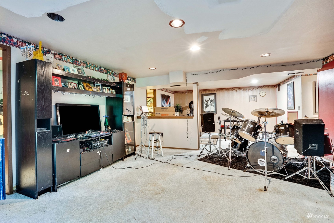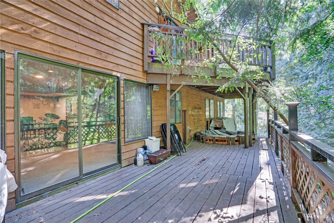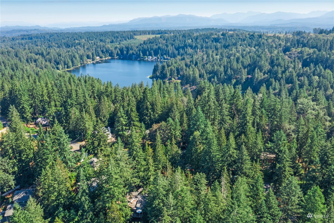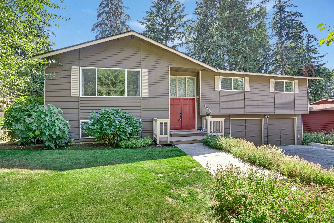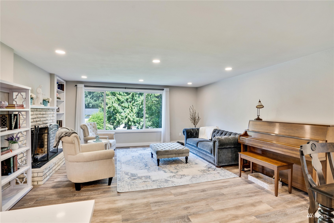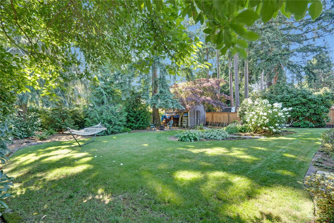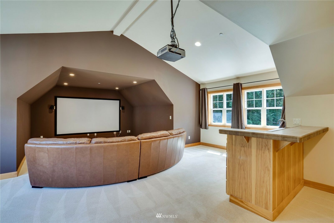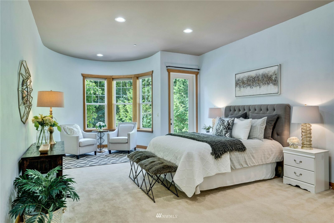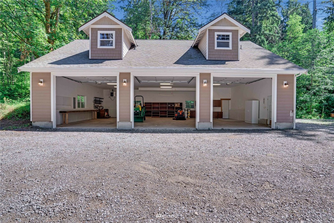A captivating once-in-a-lifetime opportunity beckons with this truly rare home in Tacoma’s charming Old Town neighborhood. Not only does this exceptional residence feature an impeccable custom remodel by Nation Phillips in 2021, but it also shows off unobstructed panoramic views of the Puget Sound, Mount Rainier, and the Olympic Mountains. Just one of this home’s many highlights includes the finished basement that offers the ideal opportunity for a mother-in-law or Airbnb (it already has a great income history, too!). Located at 5 North Road N Tacoma, WA 98406 in Old Town and merely minutes to top North Tacoma amenities and attractions, this remodeled home is listed for $1,950,000.
While this home is surrounded by city convenience, natural Pacific Northwest beauty promises a peaceful, private locale. The property line runs all the way down to the park, there are no neighbors to the west, and this listing on a third of an acre also includes parcel #0321304001. Ursich Park is a 2.7-acre urban greenbelt and this picturesque enclave of homes is nestled in its serene setting.
A haven of outdoor entertaining and relaxation awaits out on the massive deck. Sunbathe in solitude or host a crowd at your next get-together—there’s room for it all. Seamless indoor-outdoor living and large picture windows that frame the water view make it easy to admire the Puget Sound at every turn.
Built in 1903, the 2021 remodel infused this home with new life. The list of systems and features that were included in the remodel is a long one: Discover new plumbing, electrical, appliances, flooring, exterior paint, A/C, flooring, and mostly new windows and doors. There is also a new roof, tankless water heater, gas furnace, sewer line, primary ensuite, and fireplace with lighting.
Let life unfold with ease; this home’s dynamic layout is ready to evolve as your wants and needs change in the years to come. The chef-ready kitchen inspires culinary creativity, and from here the floor plan effortlessly flows to light-filled living spaces.
When it’s time to unwind, comfortable bedroom retreats are at your fingertips. 4 bedrooms, 1 full bath, two ¾ baths, and one half bath are all in the mix. There’s also a rec room that could be a 5th bedroom. Even more flexible space can be utilized in the 2-car garage and large unfinished storage area.
Generate extra income and set up a mother-in-law getaway or Airbnb in the well-appointed finished basement that even includes its own kitchen and laundry. This separate living space also comes with great income history; possible income is $30,000 per year via Airbnb or $40,000 per year as a rental.
What Is It Like to Live in Tacoma’s Old Town Neighborhood?
At 5 North Road N Tacoma, WA 98406, you’re merely minutes to parks, shopping, dining, schools, the waterfront, commuting options, and more. For starters, local schools are just blocks away, and even more schooling options await at Annie Wright Schools less than 1 mile from home. And right alongside Annie Wright, you’ll also find Tacoma Lawn Tennis Club.
The Ruston Way waterfront is only 1 mile away, and the paved waterfront pathway leads to parks and restaurants. If you keep heading northwest, you’ll reach Point Ruston. This popular destination is not only home to outdoor waterfront activities, but you’ll also find tons of shopping, dining, and entertainment. Being so close to Ruston Way also makes it easy to connect to I-705 and I-5 from there.
This North Tacoma home is also only 1 mile to the University of Puget Sound, and just a little over 1 mile to Proctor District. Here you can shop for groceries, browse cute boutiques, meet up with friends at one of the many restaurants and coffee shops, and more.
Interested in learning more? Click here to view the full listing! You can contact REALTOR® Mark Bergman online here or give him a call/text at (253) 297-5520.
 Facebook
Facebook
 X
X
 Pinterest
Pinterest
 Copy Link
Copy Link
